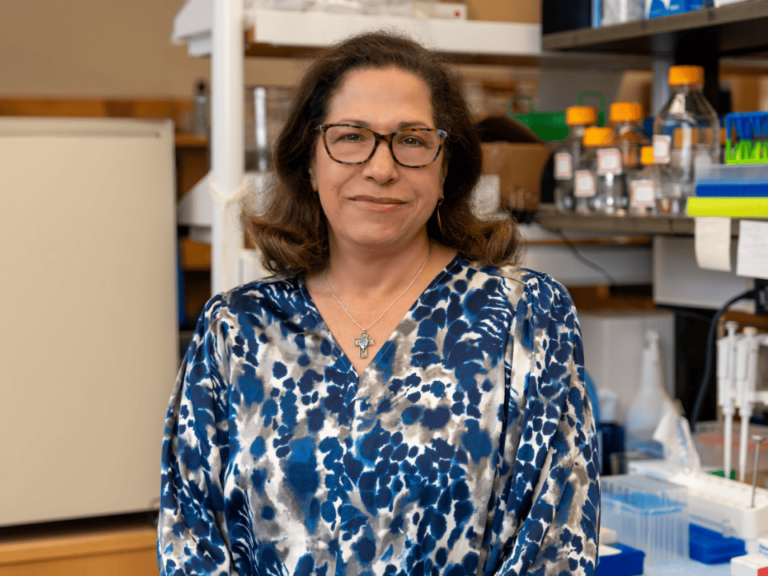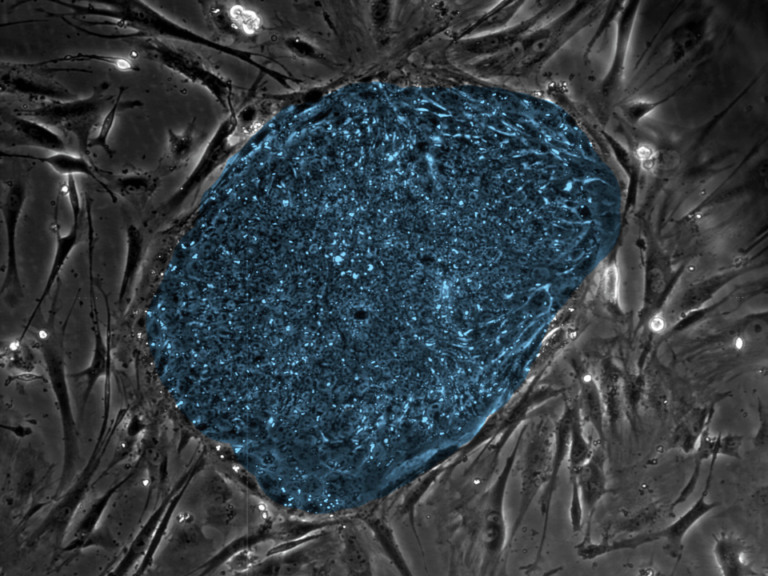

The new Cleveland Clinic Taussig Cancer Center will begin welcoming patients March 6.
The 377,000-square-foot facility, estimated at $276 million, will house all outpatient cancer treatment services in one location. The seven-story cancer building is located on the north side of Carnegie Avenue between East 102nd and 105th Streets.
The building, designed by William Rawn Associates, Architects, Inc. and Stantec Architecture, is organized by cancer type, allowing patients to now have all of their appointments in one area where clinical caregivers come to the patient.
“As one of the nation’s most progressive cancer centers, the new Taussig Cancer Center will provide a seamless, personalized experience,” said Brian Bolwell, chairman of the Cleveland Clinic Taussig Cancer Institute. “Our design priorities of reduced wait times, improved patient flow, multidisciplinary clinics and a healing environment, combined with a commitment to cancer research, will deliver the best possible care and support for our patients.”
The new building includes an open first level featuring a large laboratory to help avoid long waits for blood testing; an outpatient pharmacy; a retail store stocked with items to meet cancer patients’ needs; and a café that accommodates special diets. Clinical features of the Cleveland Clinic Taussig Cancer Center include:
126 exams rooms and 98 treatment rooms in close proximity
Private chemotherapy infusion suites along the north side of the building with floor-to-ceiling windows that overlook the tree-lined lawn
Genetics and genomics testing
A centralized home for existing high-level treatment technology, including six linear accelerators and a Gamma Knife suite
On-site diagnostic imaging
Dedicated area for phase I, II and III clinical trials, with a special emphasis on supporting phase I trials











