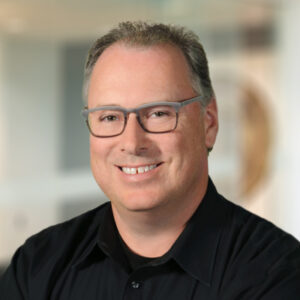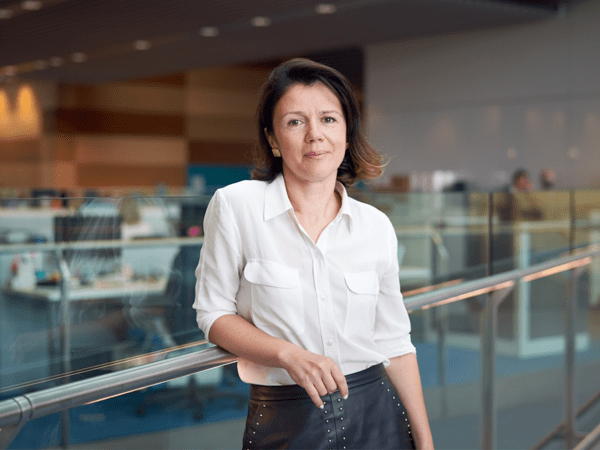As architects, we welcomed the challenge set forth by Emory Healthcare and the Emory Woodruff Health Sciences Center to build a new cancer care center for Winship Cancer Institute of Emory University.
We valued that Emory sought true innovation—a like-minded client interested in exploring what it would mean to create a new care model. Together, we were ready to design an innovative facility to support these ambitions.
A new model for patient care


Dave Burk © SOM
A new model for patient care could not be achieved through a traditional design process. In order to create a design never before seen or imagined, we first had to understand the current state of cancer care and then break through preconceptions to discover a future state that would guide our design.
To achieve this, we engaged a diverse group of over 200 stakeholders—from patients and clinicians to volunteers and staff—to determine how to organize a medical facility around optimized patient and provider experiences.
Together, we conceived of a foundational premise: a care center arranged not around equipment and departments, but around the idealized patient and provider care model that the stakeholders had imagined. As architects, we designed several pioneering elements to make these changes possible.
Together, we conceived of a foundational premise: a care center arranged not around equipment and departments, but around the idealized patient and provider care model that the stakeholders had imagined.
First, the traditional hospital tower of beds on a base was replaced with two-story “care communities”—alternating inpatient and outpatient floors, each stacked upon one another. Each “care community” is dedicated to treating a specific type of cancer, or family of cancers.
As a result, patients receive the majority of their care within a small, familiar portion of the building and providers can efficiently alternate between clinic and bedside.
Within the outpatient units, we reconsidered the traditional separation of various outpatient treatments and services. Instead of separate spaces for exam, treatment, and infusion, we created multidisciplinary and multipurpose outpatient rooms that serve as one-stop destinations for care.
Within a single “universal room” a patient can meet with their entire care team—medical, surgical, and radiation oncology as well as other specialists—and receive as much of their care as possible—from blood draw to exam to infusion. Patients no longer have to bounce to multiple check-ins and departments.
Outside a clustered pod of universal rooms, we created “living room” spaces to give patients the flexibility to be social or simply get a change of scenery. These spaces include comfortable seating and incredible views of the city and horizon beyond.
The universal rooms and living rooms were enabled by another revolutionary idea generated by the engagement with stakeholders: turning the clinic inside out.
Normally, exam rooms line both sides of a hallway, which blocks the interior from views and natural light. Instead, we inverted this relationship by placing the outpatient corridors directly on the perimeter.
Consequently, light and views penetrate deep into the interior, and every space benefits from daylight, wayfinding, and a connection to the outside.
Cardboard City


Dave Burk © SOM
Before construction, we wanted to test these novel ideas to ensure they met the model of care that users sought. We worked with our program manager, CBRE, and contractor, Batson-Cook Construction, to create a three-dimensional, life-sized mockup made entirely out of cardboard, which eventually became known as “Cardboard City” in part because of its sheer scale.
We built each and every floor of the building—the largest at almost 40,000 square feet—and brought in real medical equipment to run practice scenarios to test-drive the space arrangements and workflow efficiency.
As an example, we had clinical teams run a “code blue” through the perioperative environment. If a corner was too tight, we quickly reconfigured the cardboard walls and documented the design changes needed to optimize the function.
Many of these nuances could not have been realized by simply looking at standard drawings.
Cardboard City helped users appreciate the scale and flow of the building they would eventually occupy and offered us the opportunity to make the design more comfortable and efficient in real time. In fact, through construction, and despite the significant innovations we deployed, we experienced virtually no construction change orders initiated by user request because the design was already tested and understood by the user group.
Patient-centered design


Dave Burk © SOM
With the “big-picture” in place, our commitment to redefine the traditional care model carried through to each individual space.
We designed the arrival experience to echo that of a hotel, complete with a double-height lobby where visitors are greeted with a central registration desk. The interior design scheme balances two objectives:
- Let visitors know they are in a high-tech, state-of-the-art facility with a use of bright, polished materials, and
- Create a softened experience that provides comfort and serenity by utilizing warm white oak and thoughtfully selected finishes.
This intricate balance between safety and comfort is embodied in every space, but quite evident in the inpatient rooms.
Our goal was to design patient floors that did not feel as busy as a typical care facility yet allowed staff to keep eyes on patients at all times. The solution: angled rooms. By shifting the geometry of patient beds just a few degrees, the patient’s perspective shifts towards expansive windows and exterior views, while peripheral vision is shielded from the corridors.


Dave Burk © SOM
Meanwhile, clinicians can see into the room with unobstructed views and restock supplies without entering or disturbing patients through the use of a through-wall “nurse-server.”
We applied this same level of patient-centered thinking to radiation oncology. While radiation treatment often takes place in a maze of underground spaces, we instead lifted the vaults onto the ground-level, allowing the department to be filled with natural light.
Additionally, we created a vault with two sets of sliding vault doors, which provides separate entrances for patients and staff and eliminates the experience of walking through a concrete maze. This design also makes the vaults smaller. With a dedicated staff entry, the many radiotherapy masks and molds could be stored behind the scenes, further making the room itself feel less intimidating to patients.
The clinical spaces are complemented by a series of thoughtful amenities and areas for relaxation that further reflect Winship’s holistic approach to patient care.
We included a retail boutique and pharmacy—strategically placed on the ground floor for easy access—a wellness center, cafe, and multipurpose spaces for yoga, acupuncture, patient education programs, and future art and music therapy.
There are also plans for a future roof garden intended to offer respite and inspired by a patient whose simple request was the ability to see and touch grass.
As architects who design a wide range of projects beyond healthcare facilities, we constantly thought about how to incorporate principles from other building types and use them to advance healthcare.
We envisioned an efficient, comfortable, and inspiring workplace that invites collaboration and enhances research integration—a distinguished part of Winship’s mission.
Our goal was to establish a connected, collaborative environment exclusive to providers and researchers, while also creating a more comfortable and dignified experience for patients.
To achieve this, we created an open and unobstructed provider zone in the middle of each floor to house a shared workspace for care teams and clinical trial staff, while at the same time providing discreet access to patient spaces along the length of the building.
These offstage spaces encourage greater interaction, seamless decision-making, and better integration of clinical research into cancer care.
Each space incorporates real-time patient monitoring through a command center that tracks individual patient care and scheduling. Our goal was to establish a connected, collaborative environment exclusive to providers and researchers, while also creating a more comfortable and dignified experience for patients.
A new community paradigm
Since opening its doors in May 2023, Winship Cancer Institute at Emory Midtown has demonstrated how a healthcare center can connect with its broader community.
While many urban facilities are self-contained and closed off from the street, Winship Cancer Institute at Emory Midtown is designed to activate the public realm and engage the community in more ways than one.
The drop-off area maintains a human scale and prioritizes pedestrians with a glass-fronted street level that includes a cafe. It is important people be able to see into the facility and observe it as a place for wellness, not simply somewhere to go when you are sick.
It is important people be able to see into the facility and observe it as a place for wellness, not simply somewhere to go when you are sick.
Tailoring care to patients’ individual experiences and desires is already delivering uplifting experiences for the people now using the facility. On opening day, an Emory executive encountered a woman seated in the cafeteria looking out the window.
When asked about her thoughts on the new building, she exalted the comfortable space. Grateful to have some room for herself, she did, however, wish her husband could receive treatment alongside other patients.
The executive promptly went upstairs to meet her husband and guide him to the outpatient “living room,” where a social space welcomed him.
Affirming how much a design can enhance even one patient’s experience, the husband lauded, “Wow, you really have thought of everything.” We are honored to be able to help our clients serve our patients, and to advance the environments of healthcare.











